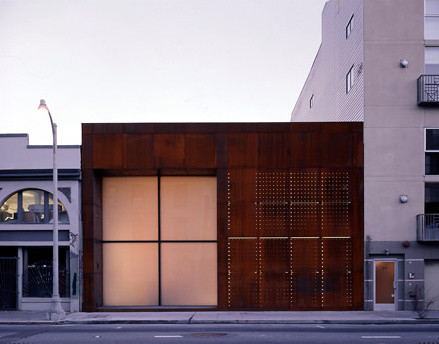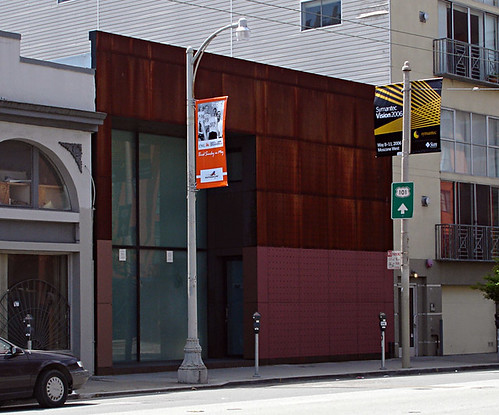Reveal: Studio Gang Architects by Jeanne Gang
Princeton Architectural Press, 2011
Paperback, 256 pages

If I would have received this monograph, the first on Chicago's
Studio Gang Architects, before posting the
top ten of monographs in my library, I definitely would have included it in that list, either bumping another book out or extending it to eleven. That post was in reference to a Martin Filler opinion piece in Architectural Record, where he asked if the monograph in the vein of Le Corbusier was over, if their current state as unimaginative marketing pieces is spelling its doom in the face of web pages sharing architects' projects faster and wider than ever. My choices of post-
S,M,L,XL monographs are ones that exploit the potential of books in some cases, but in all instances they offer readers something they could not find anywhere else: essays, graphic design, tactility, information, a point of view. Each monograph also finds an appropriate means of expressing the architect's own unique output.
Reveal is commendable in all of these ways.
One way to describe the quality's of Studio Gang's monograph is to point out what it
doesn't do, what it doesn't share with traditional monographs: It does not present all of the firm's built work to date, or all of its projects spanning a particular time frame; it does not document projects with photos and floor plans only; it does not limit the text to project descriptions and the requisite introductory essay -- an introductory essay isn't even to be found. The book's title hints at what the book
does do: It
reveals the imagination and working process of Jeanne Gang and team through an archival presentation (including research, sketches, notes, references, and much more) of key projects, six to be precise. It is no surprise that the right-page footer says, "Book One: Reveal," as the missing projects will surely find their way into future monographs.
The book further incorporates numerous outside voices: an interview with
Aqua's client, consultants' explanations of how
Marble Curtain happened, essays from academics, and so forth. A series of fold out histories accompanying the six projects look at first like anachronistic insertions into the book, done like old-timey newsprints, but they exhibit how inspiration can reach back centuries or further, hopping over subsequent developments. For example the jigsaw puzzle stone pieces of the Marble Curtain hark back to the interlocking granite base of
Smeaton's Tower, which is described in one such fold out. But what I appreciate about this insertion, something that applies to much of the rest of the book, is that the relationship between it and the Studio Gang installation is not explicit; it might be obvious but it is left to the reader to discover. The rest of the book likewise
reveals the projects so that the reader gradually understand the intertwining issues, inspirations, and ideas, with each project presented in a different way. This monograph is anything but formulaic. It is thoroughly compiled, intelligently written, and beautifully presented*; I'm hoping Book Two isn't too far off.
*Responsible for the book's Creative Direction & Design is Elizabeth Azen,
EA Projects, Brooklyn, NY.
US:  CA:
CA:  UK:
UK:  Note:
Note: For this in New York City, Jeanne Gang will be a special host at the opening party for
Van Alen Books tomorrow night; April 21 at 7pm. Email rsvp[at]vanalen[dot]org to RSVP for the party.















































